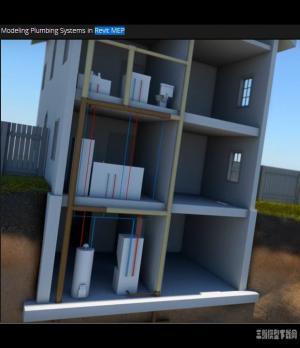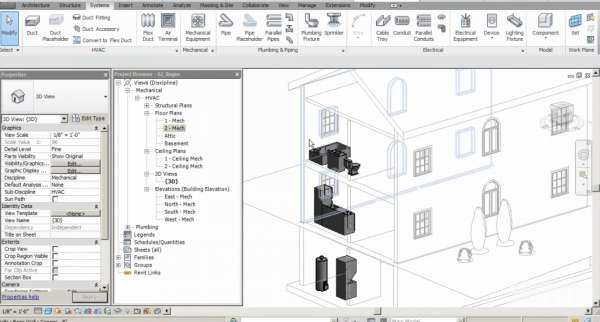Revit MEP水暖系统视频教程@@@@
2013-12-25 10:07:21 由@@ pqcj上传@@ 评论@@:0 点击@@:

文件类型@@:视频教程@@
文件大小@@:500M
内容评分星级@@:★★★☆☆
浏览次数@@: (今日@@:,本周@@:,本月@@:)
最新更新@@:2014-04-30 14:15:34
相关热词搜@@索@@@@:Revit_MEP
(如果教程不能下载请留言@@,我们会尽快修复下载地址@@@@)
下载地址@@:
Duration 49m 10s Level Intermediate Project Files Included
Software used
Revit 2014
What you will learn
In this set of tutorials, we'll explore how to model a plumbing system using Revit MEP.
We'll begin by placing some plumbing fixtures through out a simple residential project. Once fixtures are in place, we'll then set two supply systems; the first a hot water supply and the second a cold water supply. From there we'll learn how to model drains, vents, and stacks tying the entire system together.After working through this tutorial, you'll gain a solid understanding of how to create a basic plumbing system and you should be able to overcome a lot of the obstacles that modeling a 3-D plumbing system may throw at you.

01. Introduction and project overview 00:48
02. Placing plumbing fixtures into a model 07:56
03. Setting up hot and cold water supply systems 09:01
04. Modeling ventilation stacks and drain pipes 10:32
05. Connecting pipes and ventilation stacks 07:40
06. Connecting and adjusting pipes and fittings 13:13
上一篇@@:Rhino5高级培训教材@@
下一篇@@:Revit 2014钢结构视频教程@@@@|Modeling a Steel Structure in Revit
其它@@教程@@月排行@@
其它@@教程@@总排行@@
- 12,756Revit2015视频教程@@|Revit Architecture 2015
- 9,135Revit 2014钢结构视频教程@@@@|Modeling a Steel Struct...
- 8,862Navisworks基础视频教程@@@@|Navisworks EssentialTraining
- 7,661Bentley Microstation视频教程@@集@@
- 7,388Revit MEP 2016视频教程@@|Learning Autodesk Revit MEP 2016
- 5,472最新的@@ArchiCAD17视频培训教程@@
- 3,281Revit MEP水暖系统视频教程@@@@
- 3,1403DQuickPress视频教程@@
- 2,987caxa2015 R1实体设计破解补丁@@(32位@@-64位@@)
- 2,885使用@@RHINO建立游戏手柄模型@@视频教程@@@@


